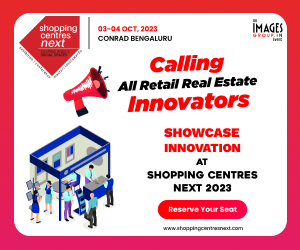While designing any social infrastructure, basic human need is to be served foremost. In designing a shopping centre, the ultimate goal is to provide an atmosphere that is conducive to consumers. This involves a careful planning of the centre to provide an effective flow of customers that gives greatest exposure to shop fronts, where merchandise is attractively displayed to encourage sales hence when it comes to planning and design of shopping malls, the first basic principle is to remember that despite the change in trends over various generations, the reasons people shop remains the same, and the principles of good planning must always be adhered to. Over the past 50 years we have seen the evolution of the retail centre from the shops on the street, to strip centres to enclosed centres to multi-level super malls.
But despite all of these variations, there are a few constants that will never change, and which contribute to a successful mall design, they are location, access, visibility, good parking, a good tenant mix and sustainability.These factors together contribute to the mall being successful for the developers, traders and consumer. It has been said that the more time a person spends in the shopping mall, the more she or he spends. So the idea is to bring people in the mall not only for the shopping experience but for the experience of food and entertainment that will keep them there.
Location – Location of mall is critical in context to the overall city/town development for the success of the centre. Our cities and metros are not planned cities and have expanded over the period of 50 years. The town centres are very crowded and there is hardly any organised development possible to map these upcoming retail centres. The local body should identify the future locations of these developments which are sustainable and have little or no overlap of catchments. The other factor is the high cost of land, which forces most of retail developments to be multi-level, with the parking on basement or upper decks, which adds to the capital cost. There is a need to adapt to the multi-level designs, which are made easier by the popularity of the cinemas and large food courts that not only provide the bulk for the upper levels, but also a magnet to draw customers to the upper level.
Access and Visibility– This aspect gets covered in the location itself. The mall needs to be in an easy to access area to attract footfalls. This requires careful demographic research of the catchment area and the intended target audience.
Parking – On the question of parking basements there is somewhat of a challenge in convincing few developers of the need for well-designed parking areas, with good ingress and egress and circulation. Automated parking areas are a definite no-go for retail centres. Customers need the convenience of easy parking to contribute to the whole feeling of a satisfying shopping trip.
Good Tenant Mix – A good tenant mix is the key to delivering a complete customer experience. Ensuring that the mall caters to all age groups and diverse interests will help in increasing the footfalls as well as increasing spends per person. Apart from the anchor stores a mall must try to include major fashion brands, cosmetic brands, food brands and entertainment in its portfolio.
Sustainability – Energy efficiency is a major factor and with the kind of technology available in terms of lighting, air conditioning and ventilation can have a positive effect on running costs. Hopefully this kind of education will be passed on to Tenants to include such considerations in their premises, as well as in the common areas.
Interiors – Shopping Malls, by their nature, are internalised, and it is important to give attention to the overall look and feel of the public spaces. Shop fronts should be maximised to give greater visibility to the merchandise, mall finishes need to be chosen for low maintenance, but hard-wearing and attractive. Tenant signage needs to be controlled and designed to specific criteria. Lighting also plays a big role in setting the ambience of the mall, and consideration should be given to introduce natural light, bearing in mind the need to control heat gain.
In the current times when not only are people price sensitive but also time-conscious, it is imperative that the places are designed keeping these two parameters in minds. A place needs to address multi-functional aspect of people’s lives. The trend today is toward mixed-use developments, where retail centers share a site with a different asset class, such as apartments, offices or hotels.
I would like to end with a quote by Steve Jobs –
“Most people make the mistake of thinking design is what it looks like. That’s not what we think design is. It’s not just what it looks like and feels like. Design is how it works.”
About the Author: Stephen Roberts is the Chairman of Bentel Associates, Bentel Associates is a joint venture between ICS Group, India and Bentel Associates International, South Africa
Must Read




